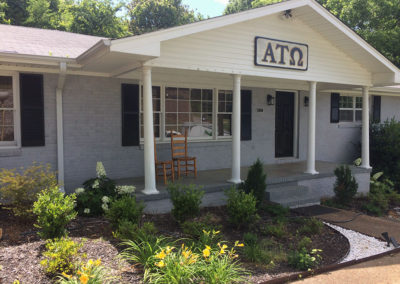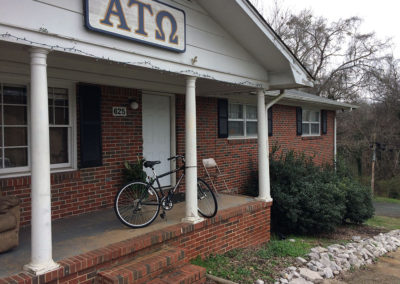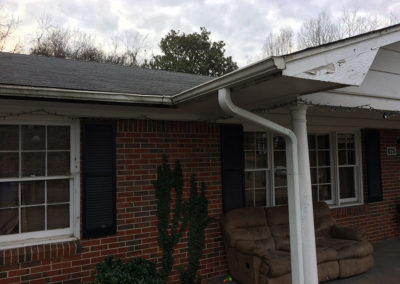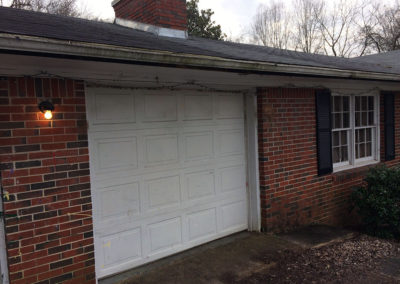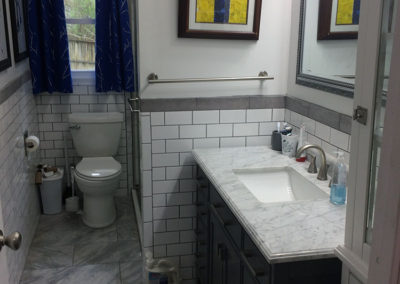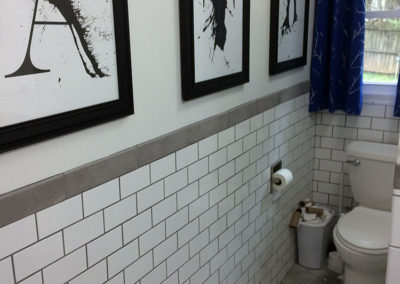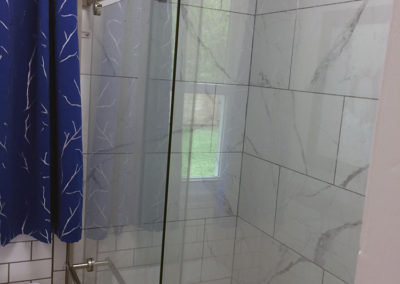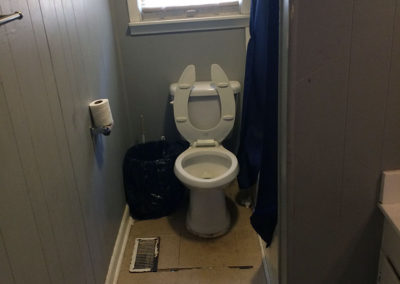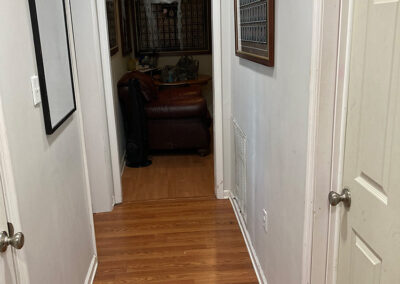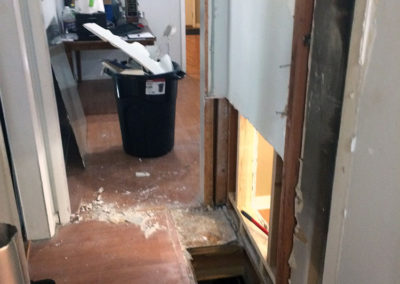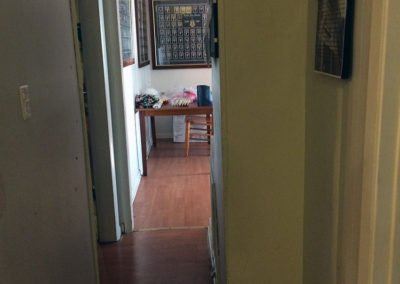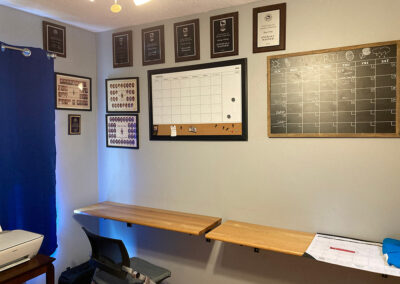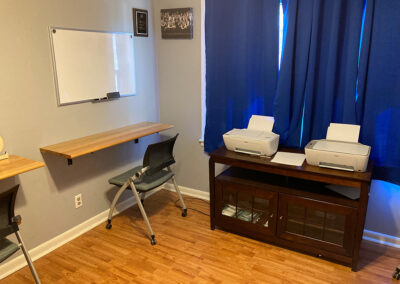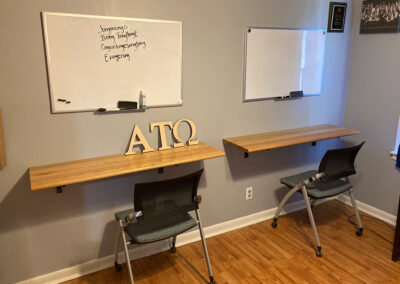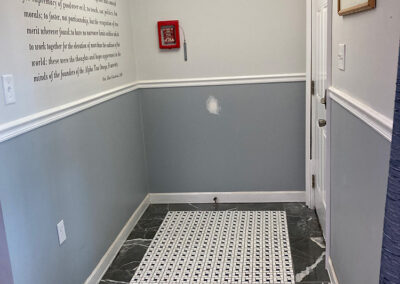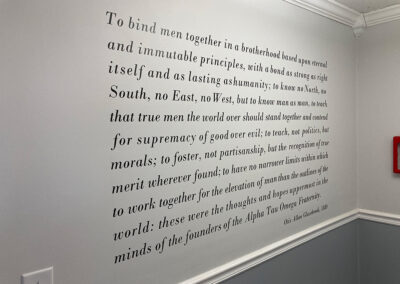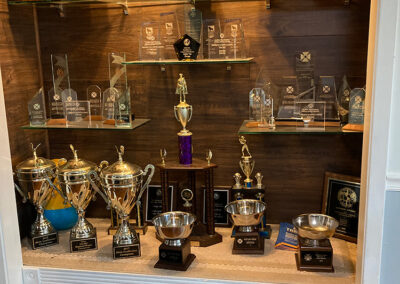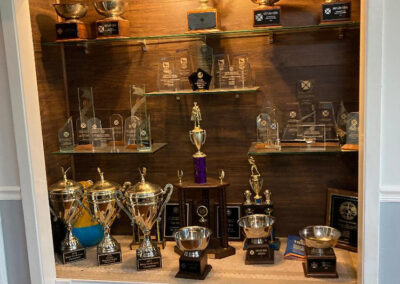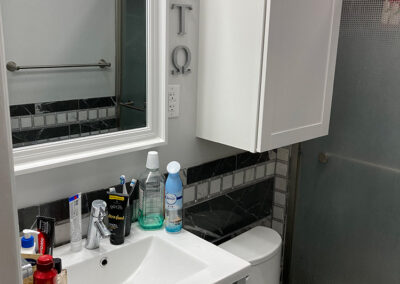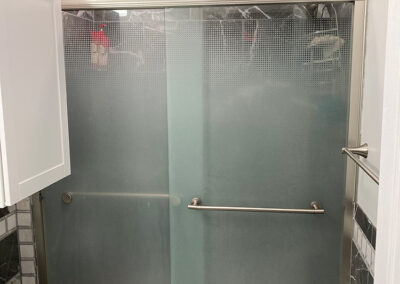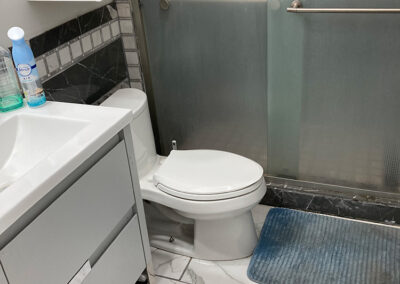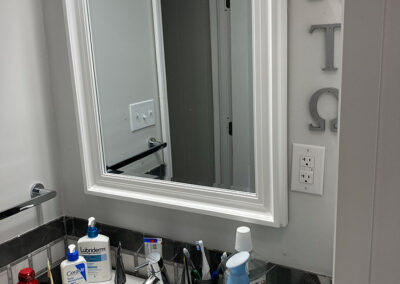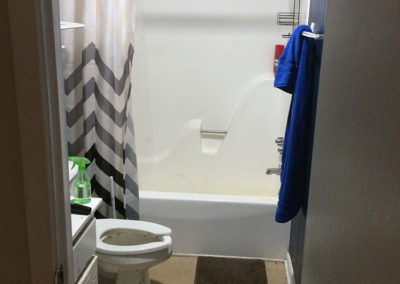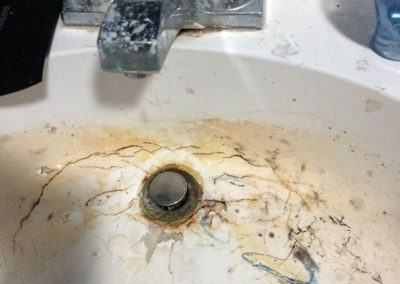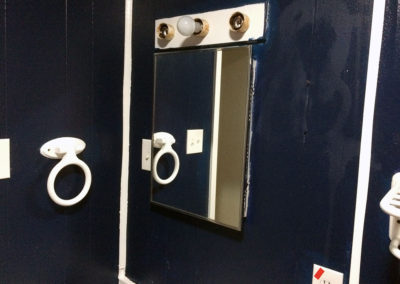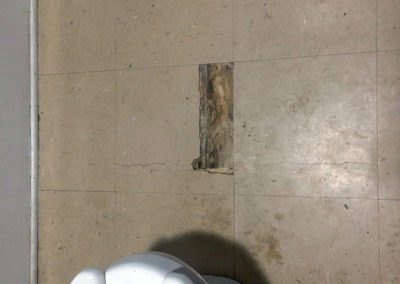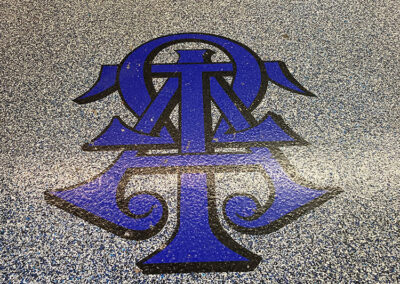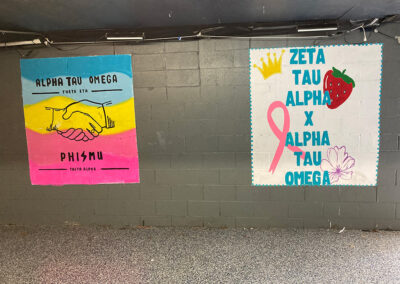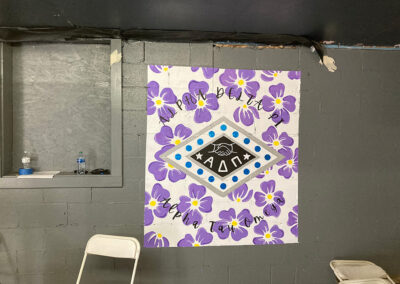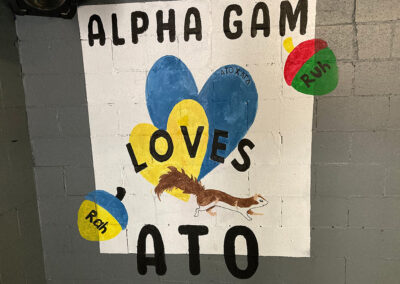Before & After Photos
FOLLOWING ARE PROJECTS ALREADY COMPLETE THROUGH ALUMNI CONTRIBUTIONS
COMPLETED
Exterior
| Item | Description |
|---|---|
| Paint The Brick | Pressure washed, cleaned and prepped. Painted the exterior brick gray. |
| Install Siding, New Gutters | Covered all of the exterior (rotting/Peeling) wood with siding to prevent future damage from the elements. Replaced the house gutters. |
| Clean Roof, Paint Remaining Exterior | Removed mold/mildew stains from roof with bleach. Painted garage doors, columns, front porch, exterior doors, and front porch ceilings, etc. Chapter labor. |
| Landscaping | Removed old, overgrown plants, redesigned the shrub beds, purchase and install new plants throughout the upper and middle beds in the front of the house. Mulched. Chapter labor. |
COMPLETED
Front Bathroom
| Item | Description |
|---|---|
| Front Bathroom | The front bathroom required complete gutting and renovation to a more commercial-grade-type quality. There was nothing worth saving. The bathroom was gutted to the studs. The subflooring was removed to the dirt, leveled and replaced. The plumbing was replaced. New drywall was installed. A walk-in shower was installed. Tile was installed on the walls, shower and floors. The toilet was replaced with an efficient model. A quality, durable lavatory was installed, new light fixtures, molding, sliding glass shower doors, mirror, etc. |
COMPLETED
Safety & Security and ADA Improvements
| Item | Description |
|---|---|
| Interior Hallway | For ADA accessibility reasons, the HVAC intake box from the hallway has been moved out of the hallway and into the office/study. The mix of paneling/drywall/trim in the front half of the hallway has been removed and replace with drywall. New laminate flooring was installed in the front half of the hallway where the intake box was removed. |
| Replacement Windows | The windows were 55-year-old single pane windows and were not energy efficient. Worse, they did not meet fire safety egress (exit) requirements. All windows have been replaced with vinyl, energy efficient windows (double-pane, low E, gas filled). All bedroom windows now meet egress requirements. 20 windows total. |
| Emergency Lighting | Installed emergency exit/lights at strategic locations throughout the house. Installed emergency exit plans and emergency phone lists in the house. |
| Bedroom Area | Replaced flimsy bedroom doors with solid core entry doors for safety, security, privacy and noise reduction. Added ceiling fans in all bedrooms. Added a solid core door in the hallway separating the resident area from the remainder of the house. New recessed lighting has been added in the hallway along with three light switches outside bedrooms. Added fire escape Ladders for the two-story bedrooms for fire exit safety. |
COMPLETED
Study Room
| Item | Description |
|---|---|
| Study Room | The Study Room has been transformed into a room in which four people at a time can actually study. Four desktops which fold down from the wall have been installed and four quality, comfortable office chairs were obtain through a donation. The room is set-up with two printers. It is now an excellent resource for those needing required study hours or just wanting a good place to study between classes. An additional wish would be to have an electrical outlet and internet hook-up at each desk. |
COMPLETED
Front Entry Renovation
| Item | Description |
|---|---|
| Front Entry/Foyer | The hallway coming in from the front door has been eliminated. The front door now opens into a small foyer leading directly into to the den. The ATO Creed has been printed on the entry foyer wall. A tile floor has been installed in the entry way. A closet was created in the remainder of the former entry hallway (behind the trophy case). New lighting was installed in the foyer and closet |
COMPLETED
Trophy Case Renovation
| Item | Description |
|---|---|
| Trophy Case Renovation | The trophy case was gutted and redone. The new trophy case is lined with hardwood. Glass shelves have been installed. |
COMPLETED
Rear Bathroom Renovation
| Item | Description |
|---|---|
| Renovate Back Bathroom | The rear bathroom required a complete gut and renovation to a more commercial-grade quality. There was nothing worth saving. The tub/shower was replaced with a walk-in shower. All new fixtures were installed including a new toilet and lavatory. The shower, the floors and the walls were tiled. The popcorn ceilings were removed. New lighting, a new cabinet and other fixtures were installed. |
COMPLETED
Basement Renovation
| Item | Description |
|---|---|
| Basement Floors | The basement floors were originally slick concrete. They were painted, likely with basic floor or porch paint. Over time, they became very slick. The floors were machine scraped and a long-lasting, slip-resistant epoxy was applied. The finish included black-light sparkles and a centerpiece four-foot logo of the interlocking ATO symbol. Walls were repainted by the chapter and each Panhellenic Sorority was invited to paint on the wall. |
COMPLETED
Additional Electrical Work
| Item | Description |
|---|---|
| Electrical Work | Many upgrades and additions have been made. These include adding additional emergency exit signs throughout the property; recessed lighting in many areas; an exhaust fan in the front bathroom; and adding a 110v and a 220v outlet to the basement for current and future heat and air. |

